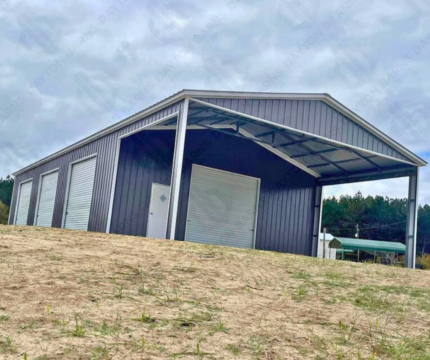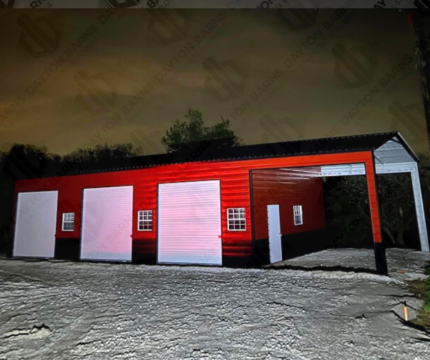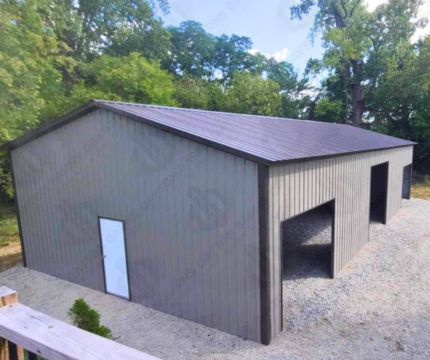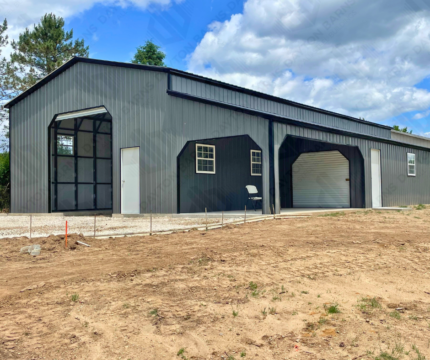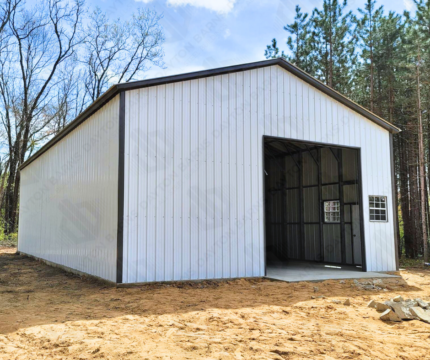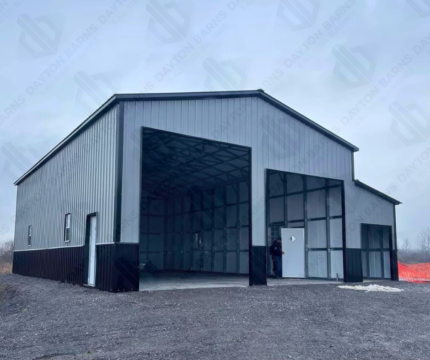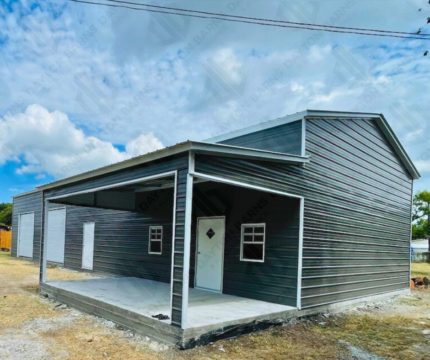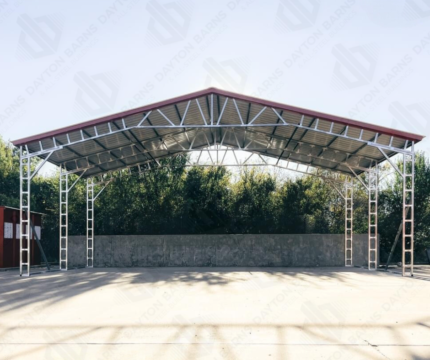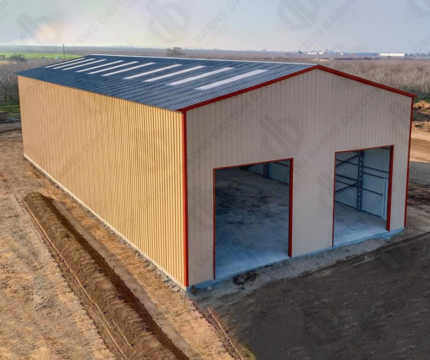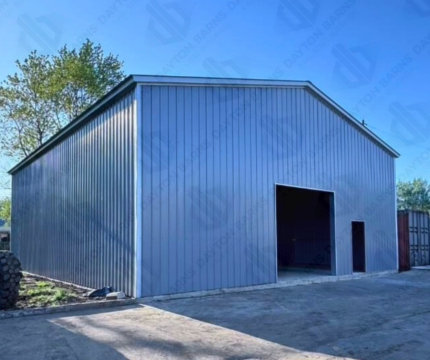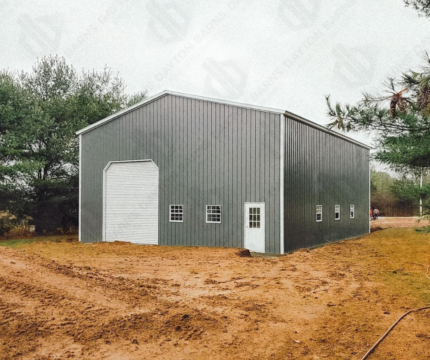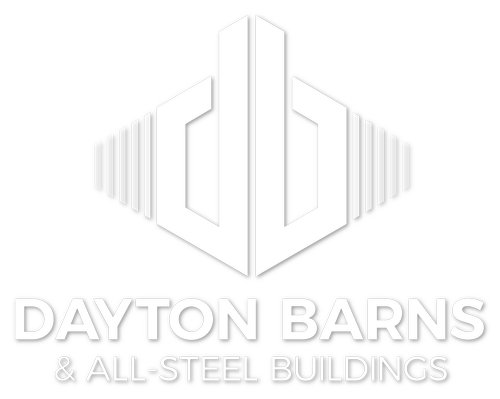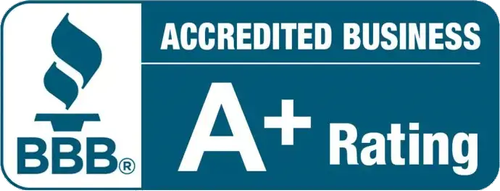30x60x12 (Joseph’s Jammin Joint)
20x20 Carport, Size Ranges, 30 Wide Buildings, Combo Garage Carport, Side Entry Garages, Three Car Garages, Utility Buildings, Featured Buildings
Versatile and stylish, Joseph’s Jammin Joint 30x60x12 offers a spacious solution for those looking for a multi-purpose structure. With dimensions of 30 feet wide, 60 feet long, and 12 feet high, this joint provides ample room for everything from storage to events. Whether you need a place to store vehicles, create a workshop, or even host gatherings, Joseph’s Jammin Joint is designed to meet your needs with style.
Built from durable, weather-resistant materials, this structure is designed to last, offering reliable protection for your belongings or guests. Its large interior and flexible design make it perfect for both personal and professional use. The open space allows for easy customization, whether you’re setting up a workspace, a storage facility, or a venue for events. The sleek, modern look of Joseph’s Jammin Joint ensures it stands out, adding a touch of style to any property. With this versatile structure, the possibilities are endless.
30x60x12 (Red Rover)
Red Rover 30x60x12 offers a robust and expansive utility building, perfect for those with extensive storage or workspace needs. With 30 feet of width, 60 feet of length, and a 12-foot height, it provides ample room for large equipment, vehicles, or creating a workshop. Its durable construction ensures long-lasting protection from the elements, while its bold red finish adds a distinctive look to any property. Red Rover is the perfect choice for those seeking both space and style in a utility building.
30x60x12 (Triple Door Depot)
Triple Door Depot 30x60x12 is a functional and stylish three-car garage built for those who need extensive space for multiple vehicles and equipment. With 30 feet of width, 60 feet of length, and a 12-foot height, this garage offers three separate doors for easy access to each vehicle. Its solid construction ensures long-lasting reliability, while the sleek design makes it a modern storage solution.
30x60x14 (Wispering Pines Workshop)
The Wispering Pines Workshop 30x60x14 is a large and versatile RV garage with 30 feet in width, 60 feet in length, and a 14-foot height, making it ideal for storing RVs, motorhomes, or other large vehicles. Its durable construction ensures reliable protection from weather, while the spacious interior provides ample room for maneuvering and additional storage. Whether you need a space for vehicle maintenance, storage, or a workshop, Wispering Pines Workshop offers functionality and durability.
40x100x20 (Steel Wonder)
Size Ranges, 40 Wide Buildings, 40x60 Commercial Building, Clear Span Steel Buildings, Commercial Steel Buildings, Industrial Steel Buildings, Metal Workshop Buildings
The Steel Wonder 40x100x20 is an impressive clear span building offering a vast, uninterrupted interior space ideal for large-scale commercial or industrial purposes. With dimensions of 40 feet wide, 100 feet long, and 20 feet high, this building provides ample room for manufacturing, warehousing, or agricultural equipment storage. The clear span design, free of internal supports, allows for maximum flexibility in layout and operations.
Built from premium steel, Steel Wonder is designed to last, offering excellent protection against the elements and ensuring reliable performance over time. This structure is perfect for businesses that require a large, adaptable space for their operations. Whether you need room for production lines, storage, or heavy machinery, Steel Wonder provides the strength, space, and functionality you need to keep your business running smoothly.
40x50x15 (Biggie & Smalls)
Size Ranges, 40 Wide Buildings, 40x60 Commercial Building, Clear Span Steel Buildings, Commercial Steel Buildings, Industrial Steel Buildings, Metal Workshop Buildings
The Biggie & Smalls 40x50x15 offers a unique, medium-sized clear span building solution, perfect for a range of industrial, commercial, or agricultural uses. Measuring 40 feet wide, 50 feet long, and 15 feet high, this building provides a wide, open space free of interior columns, making it highly flexible for various purposes, including workshops, garages, or storage. Its durable materials ensure long-term reliability and protection.
Designed to meet both small and large operational needs, Biggie & Smalls offers plenty of space for equipment, vehicles, or workstations. The clear span design maximizes usable space, allowing you to arrange and optimize the building for your specific requirements. Whether you need a workshop or a storage facility, this building delivers functionality and durability in a compact yet spacious design.
40x50x18 (Frank’s Factory)
Size Ranges, 40 Wide Buildings, 40x60 Commercial Building, Clear Span Steel Buildings, Commercial Steel Buildings, Industrial Steel Buildings, Metal Workshop Buildings
The Frank's Factory 40x50x18 is a robust and spacious clear span building designed for heavy-duty industrial and commercial use. With dimensions of 40 feet wide, 50 feet long, and 18 feet high, this building offers an open layout free of interior columns, providing maximum flexibility for machinery, storage, or workspace setup. Its durable construction ensures long-term reliability, making it perfect for manufacturing, warehousing, or other industrial needs.
Built with premium materials, Frank’s Factory is designed to handle the demands of daily industrial operations. The clear span design ensures uninterrupted floor space, making it easy to accommodate large equipment or create customized work areas. Whether you need a space for production lines or bulk storage, this building delivers both functionality and strength, ensuring your operations run smoothly and efficiently.


